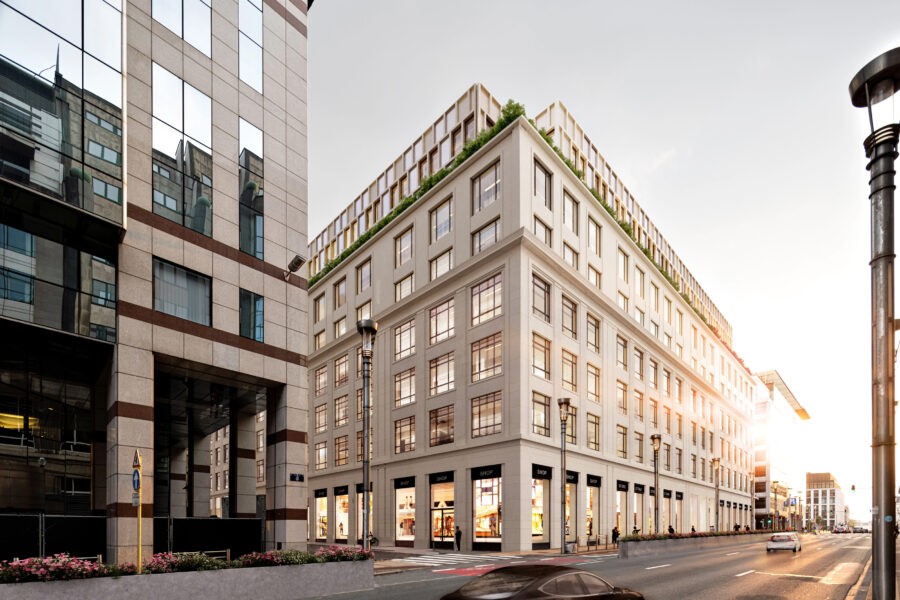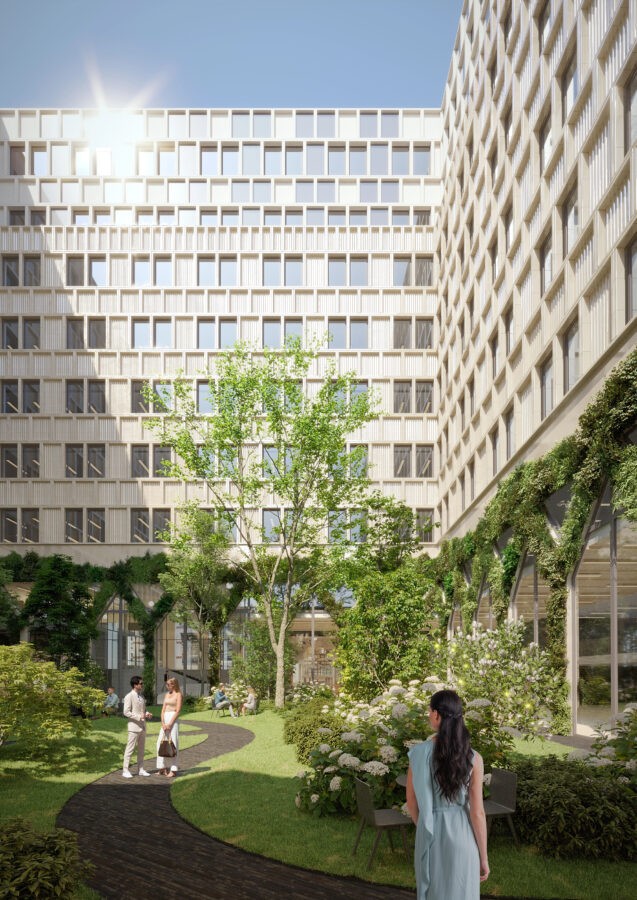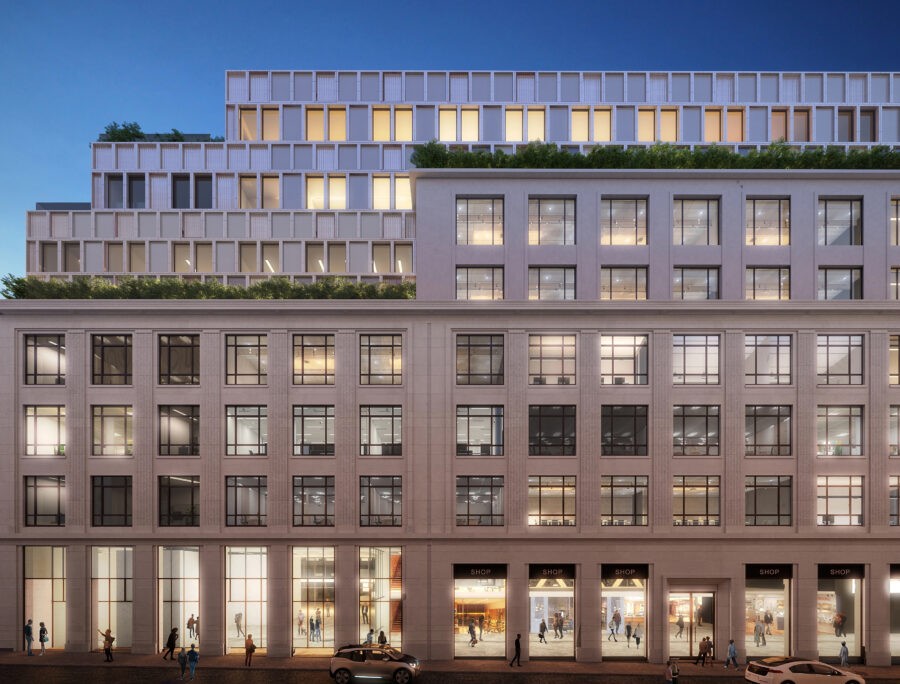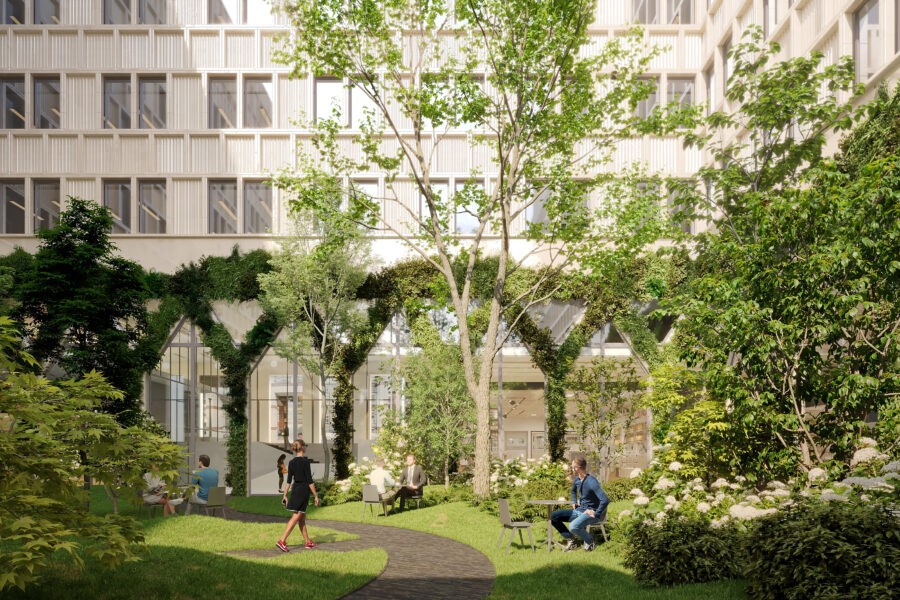Isala Building
The Isala building, former headquarters of Total on Rue de la Loi/Wetstraat in Brussels will be transformed into a sustainable multi-use office and residential building in the European quarter of Brussels. The name ‘Isala’ remembers Isala van Diest (1842), first female university graduate and first female physician of Belgium.
The design transforms the existing building into a high end working environment by the introduction of a new green inner courtyard, bringing daylight into the offices and offering wonderful views and pleasant break-out opportunity. The project aspires to the highest sustainability standards and will profit from renewable energy solutions (geothermal and solar energy), combined with a renovation of the building envelope, leading to an energy-neutral performance. Respecting the original 1950s architecture, the natural stone cladding is preserved in its original application, or re-used on site. The existing building is considered as ‘materials bank’, sourcing a substantial part of the necessary materials. ‘Urban mining’ has provided additional resources, re-using and recycling computer floors and other materials form nearby projects.
Health, well-being, circularity and biodiversity were the driving forces behind all design choices, embracing a bold regeneration strategy. Isala aspires to become one of Europe’s top buildings in terms of sustainability. It will contribute to its neighbourhood with an inviting ground floor, opening into the winter garden: a place with life beyond working hours.




