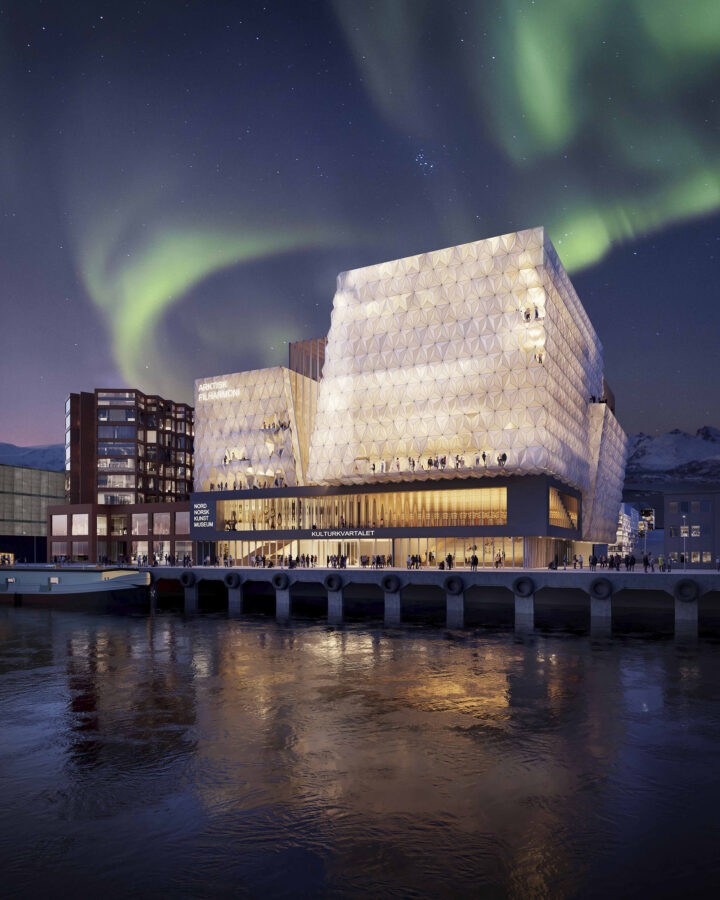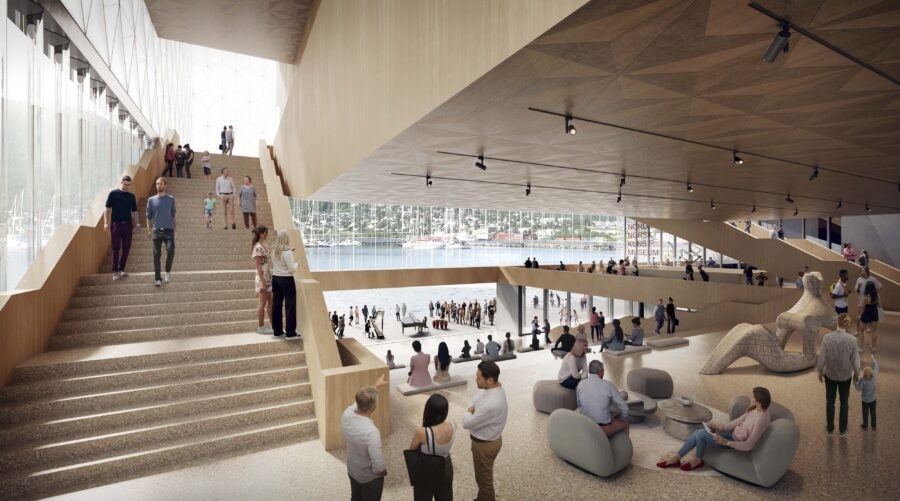Kulturkvartal Tromsø
A ‘small town’ within the town of Tromsø, the new building at the Tromsø Sound waterfront will be much more than a theatre: a place to get together, enjoy and share culture in all its forms. It will be the new home for the Arctic Philharmonic and the Northern Norwegian Art Museum, and a strong impulse for the redevelopment of the Mack East quarter.
The unique combination of concert hall and museum attracts a wide audience. Everyone is welcome. A so-called continuous ‘third space’ is the heart of the building – binding together the public domain with the dedicated exposition rooms and concert halls. As an informal shortcut between the quai and the main street, for many people it will become a natural part of their daily walk or town visit. Shaped like a landscape, with wide stairs and balconies, it offers ‘streets and squares’ leading from view to view, offering places to rest, to play, to eat and drink, to talk and to enjoy culture in all its forms.
First, it leads to the museum, with state of the art exposition rooms on the first and second floor. Then, it arrives at the foyer between two concert halls, of which the larger is laid out for 1200 people, with outstanding acoustics for a variety of performance types from symphonies to rock concerts. The smaller room is ideal for chamber music.
Efficient and sustainable operation is essential for a successful public building. Thus, the design provides a compact backstage and logistics area and maximum use of natural energy sources and passive design principles make exploitation feasible and responsible.
Finally, the experience and expression of the building contribute to its meaning for the city of Tromsø: biobased and local materials are used for the in- and exterior, creating a warm and light atmosphere inside, with spectacular panoramic view of the mountains around the Tromsø Sound.


